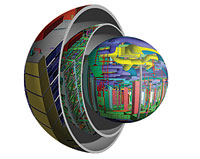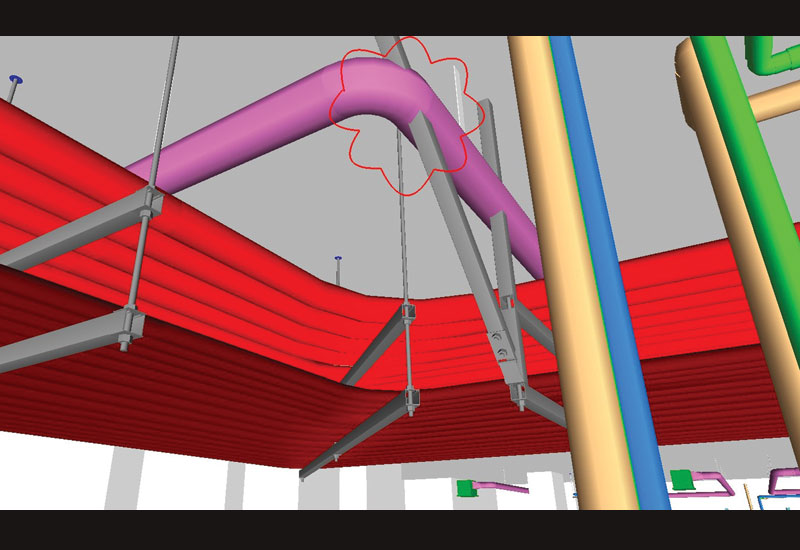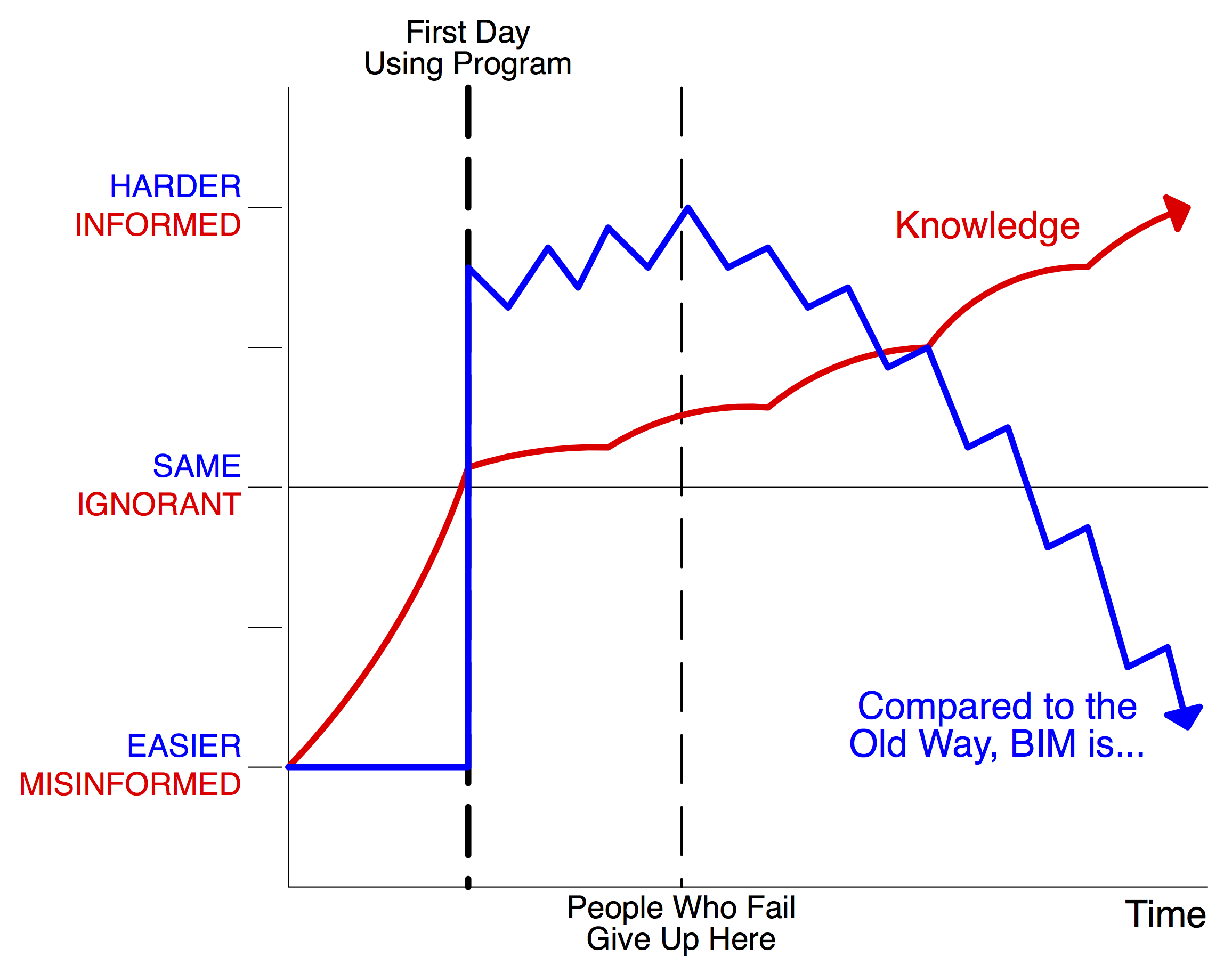Coordination
The definition and intent of a coordinated construction model
is; “if objects could conflict with other systems, they need to
modeled in three dimensions (3D) or graphically documented
(verified) as constructable to applicable building and safety
codes by the production teams”. Design prototypes or models,
(transforming into construction prototypes (plans), i.e.
interim, final, and issued for construction stages), shall be
developed to include as many of the systems described as are
necessary and appropriate at that design stage and reviewed for
affordable construct-ability by competent subcontractors. Design
prototypes (models) define general geometry of systems;
construction models (prototypes) define the exact object
dimensions, construction sequences and clearances of the
objects. Construction prototypes shall graphically represent any
geometric area or object involved, even access boundaries.
Metrology technology of existing / as-built conditions are a key
success factor thus obligatory.
unused link








